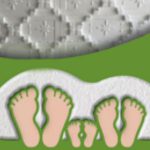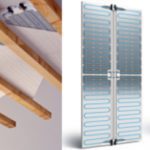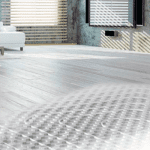What is it?
Radiant cooling and heating is an invisible climatization system placed in the ceiling, walls or floor, with embedded pipes, distributed through the whole surface to heat.
In the pipes circulates hot water (at low temperature) generally produced by a boiler, heat pump or other. Water emits heat to the floor through the pipes and the floor surface transfers this heat to the room atmosphere.
Application fields are wide (houses, non-housing constructions, public use buildings like schools, kindergarten, sports areas, churches, nursing homes, shoppings, industrial plants (warehouses and factories).
Uses
- HOUSES AND APARTMENTS
The use of this heating system for residential use is highly recommendable. Heating energy interchange system (infrared radiation) allows it to be positioned as one of the fastest to give the desired temperature to a room. This way, an optimum efficiency and a uniform heat can be obtained in a much smaller time lapse, and always working with low temperatures.
- REHABILITATION
The system was created to eliminate the difficulties that are created in rehabilitation. It is not always possible to have the necessary heights to use other types of systems (radiant floor, per example). In this case, we solve that problem, using very few centimetres, without any demolition.
- WORKING OR PUBLIC SPACES
One of the advantages of using this system in commercial and service buildings (offices, hotels, hospitals, etc.) is the large energy saving that it allows, without renouncing uniform heat.
- ADVISORY
If you need to create a radiant climatization system, Becli will give you all the instructions, technical datasheets and manuals, so you can make your installation in a satisfactory way.
Best solution?
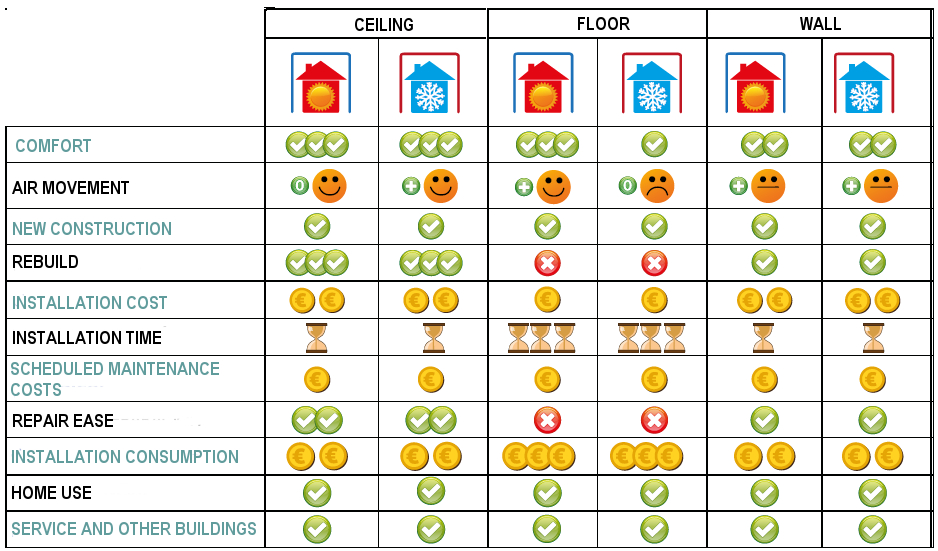
Bases
The floor, ceiling, or wall radiant systems are based on heat transfer through infrared radiation, based on the most common temperature exchange between two items in nature. Two bodies that are at a different temperature, inside the same space, tend to equalize, even if not in direct contact. This thermal energy interchange is made through heat radiation (a type of radiation that is part of the ultraviolet, visible and infrared radiation of the electromagnetic spectrum). In the same way, the Sun heats our planet. Its thermal energy travels through space, our atmosphere and is transferred to solid items on Earth.
Economy and well-being
Air conditioning systems based on radiation work using large active surfaces: floors, walls or ceilings, with small temperature differences concerning the surrounding environment, which allows the usage of renewable energies. The use of aero thermal, geothermal or solar energy, allows considerable financial savings. However, the possibility of using the radiant ceiling for heating or cooling, creates an additional economic advantage: two usages with only one installation.
Comfort and hygiene are also two main factors to consider, when it is time to select a climatization system. The low temperature heating provided by a radiant ceiling allows values to reach optimum levels. Through these a very high comfort level can be obtained, with air temperatures below the ones obtained by traditional systems. When heat transport is made this way, the convection air movements are few, almost none, what prevents the problems that generate domestic dust (hygiene and cleanliness). Diverging this way from the traditional methods (convection), the radiant systems present a greater uniformity in room temperatures at different heights.
Additionally, the radiant panels offer better benefits/savings than any other summer climatization system (cooling mode). This is possible, among other causes, thanks to insulation placed behind the outer surface, serving as a barrier against thermal charge that hits or is transmitted through conduction.
If installed in influential areas, such as windows and glass walls, they are capable of absorbing the convection and radiant charge generated.
Advantages
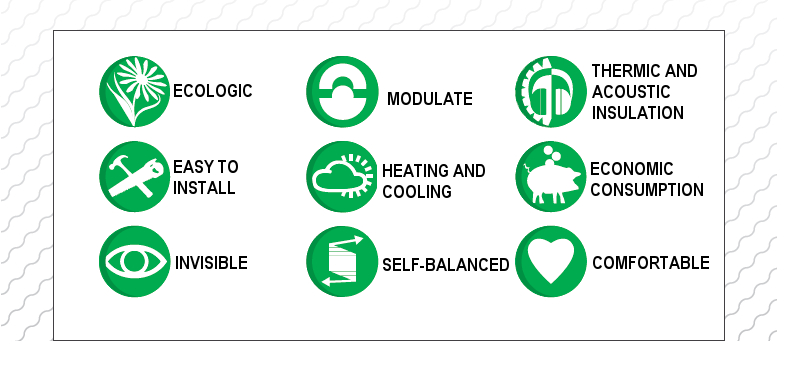
- ECOLOGIC
The radiant walls and ceiling systems work at low temperatures, which allows taking advantage of renewable energies to create heat or cold at conditioning areas.
Our panels are made with materials that allow, besides a long life cycle, the reuse infinite times (100×100 recyclable components).
- MODULAR
For a system to work, besides offering the necessary functions that it was designed for, it should solve in a convenient way the problems that come up with its productive, logistic, installation and functioning processes.
Our radiant panels are available in different sizes. The system adapts to all spaces, avoiding cuts and unnecessary waste. The use of closing panels (without circuit), makes the installation adjustable at any room geometry. This panel is suitable to fill spaces that are needed in other installations. Example: lightning or fire prevention systems.
- THERMAL AND ACOUSTIC INSULATION
When designing a climatization system, this premise must be noticed: the heat or cold generated must be used by the system user and not by “next-door neighbours”, or having an interchange with the surrounding building and being lost through this to outside.
Avoiding this problem, though not directly, allows improvements at building’s thermal and acoustic insulation when installing radiant ceiling or walls
- EASY TO INSTALL
When its time to develop a new product, it must de kept in mind the necessary knowledge or training that installers must have. Therefore, it is fundamental to keep the system simple. Our radiant surfaces installation process is very simple.
In the CUADRO system, it is reduced at supporting the radiant panels over the upholding ceiling structure.
If we are talking about a continuum ceiling or wall system, work consists of fastening the panels, like if it is a “thicker” drywall plaque.
As for the hydraulic part, the use of push-in connectors patented by Pres Block S.p.A. make a quick and secure installation easier, with minimum tools use.
- HEATING AND COOLING
Traditionally, a room climatization used to be made with two installations, or with one that used air as a way to get the desired operation temperature. Using air significantly complicates obtaining an optimal comfort level in a conventional building.
Radiant walls and ceilings used to climatize a room, has the advantage that only necessary one installation is necessary to work in both modes, obtaining the highest level of comfort.
- ECONOMIC POWER CONSUMPTION
Radiant climatization systems work at low temperatures in the heating mode and at high temperatures in the cooling mode. Lower temperatures allow obtaining a significant thermal reduction in the installation, consequently raising the efficiency of heat generators and fridge groups.
Functioning temperature is the parameter that influences directly the sensation of comfort. Radiant systems keep active large surfaces inside a space climatized, reducing equally functioning temperature to air temperature. This way, you get a notable energetic saving, reducing consumption by about 25% when compared to any other heating/cooling high temperature system.
- INVISIBLE
Ceiling surface should not present many structural or architectural elements that interrupt it. So inlaying this climatization installation and making the integration in just one surface, it goes totally unnoticed. That allows greater use of the room due to the absence of radiators. This installation type presents no application limitations, due to the system efficiency and practicality. So, it is suitable for use at home, industry, service, tourism or hospital buildings.
- SELF-BALANCED SYSTEM
For a long time, systems like ours presented great complexity in getting them to work, as well as balance, regulation and management. One of the goals for our designers was, for example, lower circuit regulation and balance difficulty level. Following few and brief instructions, installation can be made and will function correctly, almost in an autonomous way and, in many cases, with no need of further intervention in circuits balance.
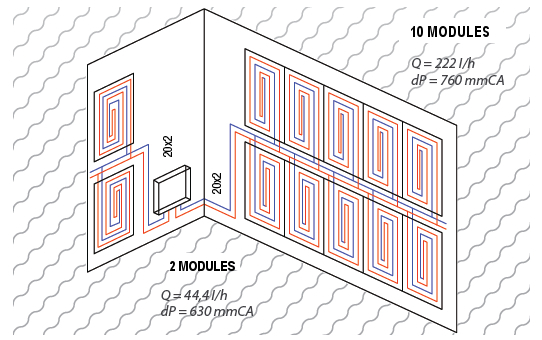
If we have two very different circuits (as in the picture) we can see how charge loss is minimal, essentially thanks to greater distance of last module, in case, of 10 panels to the right.
- CONFORTÁVEL
Temperature samples taken at different heights in a ceiling or wall radiant climatized environment show, as shown in the previous graphs, that this system is capable of producing a heat curve much closer to what could be described as an optimum comfort environment, with the ideal heat curve.
Reference Installations

