Introduction
RADIANT INSTALLATION PANELS

Below, we present models, sizes and further technical specifications of radiant panels shown in previous systems: radiant ceiling panels with (PYL) laminated gypsum (continuous finishes); Cuadro modular panels (false or dismountable ceiling) and drywall (PYL) radiant panels. The different references make a complete range of solutions that optimize material use. This modularity makes installation adjustment to room geometry easy and allows obtaining the required active surface with minimum possible parts, that can be translated into an important cost reduction and less time needed to finish installation.

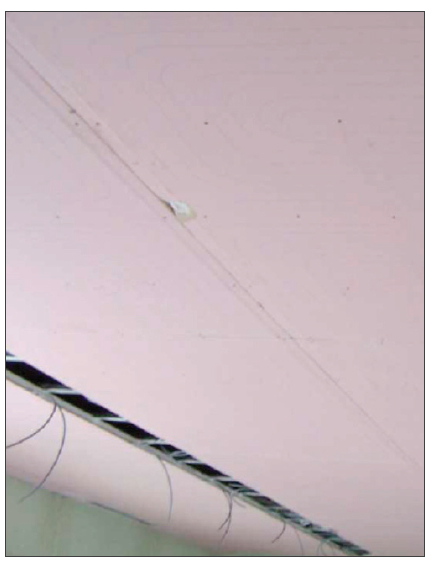
Becli offers different heating and cooling solutions through walls and ceilings.
Main advantages from this installations are:
– Reduced thermal inertia: once the system is working, radiant walls and ceilings almost immediately emit heat to solid items that surround them, so the room will increase its temperature quickly. Minimum distance between pipes and the external part of the radiant surface allows a faster energy interchange in this kind of climatization. When compared with radiant floor systems, at the same circuit fluid temperature, interchange surface at walls or ceilings will present a higher temperature variation, getting a greater yield in less time.
-More comfortable environments: human body grows vertically, so the radiation best received is the one that gets to it perpendicularly, like received from a wall. A wall can emit or absorb heat, has it becomes part of the radiant system, or by interchange with other bodies that surround it like floor or ceiling. Logically, also influences the thermal gains and losses that can be received from outside.
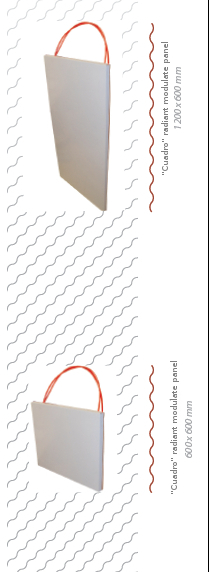
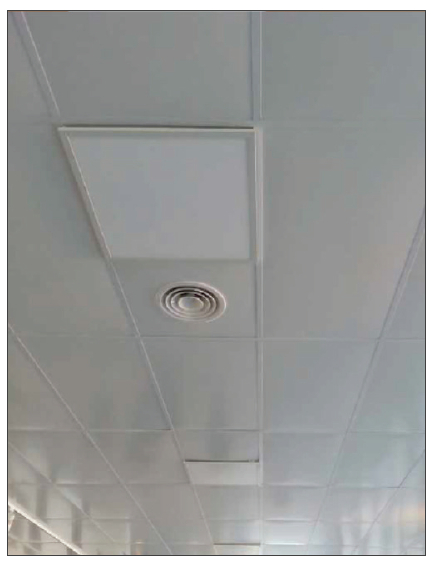
– Cooling ability: ceiling and wall panels and the needed system adaptations allow the refresh in summer, making cold water circulate through piping (important: to avoid condensation, there is the need to control room humidity)
– Heat transfer with less obstacles: ceiling panel will not difficult room decoration. It does not impose object placing or machines in the space for system to work.
– Ideal for rebuild: this kind of use presents a great advantage so there is no need to intervene in the building floor. Masonry works almost disappear.
1200x2000mm radiant panel

Description
Wall or ceiling radiant panel, made with a 1200 x 2000 x 15 mm thick laminated gypsum board (standard sizes), where were inserted two spiral shape Ф8×1 mm PE-Xa pipe circuits, with 5 cm technical step. Insulation is placed in the rear surface: expanded polystyrene EPS 200.
Radiant system consists in two spiral shape circuits, with 5 cm technical step. Design form was made to grant most uniform possible heat distribution. The panel can be used either for heating or cooling.
Technical Data
TECHNICAL SPECIFICATIONS
| Insulation thickness | 30mm |
| Total thickness | 45mm |
| Pipe diameter | 8x1mm |
| Thermal resistance | 0,90m² K/W |
| Weight | 29 kg |
| Panel size | 1200x2000 mm |
| Panel useful size | 1200x2000 mm |
| Panel useful surface | 2,4m² |
1200x1000mm radiant panel

Description
Wall or ceiling radiant panel, made with a 1200 x 1000 x 15 mm thick laminated gypsum board (standard sizes), where were inserted two spiral shape Ф8×1 mm PE-Xa pipe circuits, with 5 cm technical step. Insulation is placed in the rear surface: expanded polystyrene EPS 200.
Radiant system consists in two spiral shape circuits, with 5 cm technical step. Design form was made to grant most uniform possible heat distribution. The panel can be used either for heating or cooling.
Technical Data
TECHNICAL SPECIFICATIONS
| Insulation thickness | 30mm |
| Total thickness | 45mm |
| Pipe diameter | 8x1mm |
| Thermal resistance | 0,90m² K/W |
| Weight | 14 kg |
| Panel size | 1200x1000 mm |
| Panel useful size | 1200x1000 mm |
| Panel useful surface | 1,2m² |
1200x500mm radiant panel
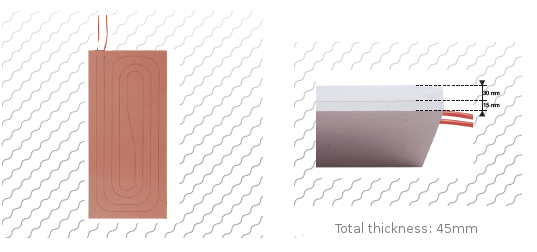
Description
Wall or ceiling radiant panel, made with a 1200 x 500 x 15 mm thick laminated gypsum board (standard sizes), where were inserted two spiral shape Ф8×1 mm PE-Xa pipe circuits, with 5 cm technical step. Insulation is placed in the rear surface: expanded polystyrene EPS 200.
Radiant system consists in two spiral shape circuits, with 5 cm technical step. Design form was made to grant most uniform possible heat distribution. The panel can be used either for heating or cooling.
Technical Data
TECHNICAL SPECIFICATIONS
| Insulation thickness | 30mm |
| Total thickness | 45mm |
| Pipe diameter | 8x1mm |
| Thermal resistance | 0,90m² K/W |
| Weight | 7 kg |
| Panel size | 1200x500 mm |
| Panel useful size | 1200x500 mm |
| Panel useful surface | 0,60m² |
1200x2000mm insulated closing panel
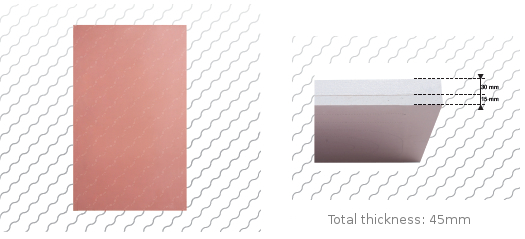
Description
Panel made with laminated gypsum board, 1200x2000x15mm standard size, glued to expanded polystyrene EPS 200insulation in the posterior part .
TECHNICAL SPECIFICATIONS
| Insulation thickness | 30mm |
| Total thickness | 45mm |
| Thermal resistance | 0,90m² K/W |
| Weight | 26 kg |
| Panel size | 1200x2000 mm |
| Panel useful size | 1200x2000 mm |
| Panel useful surface | 2,4m² |
Radiant ''Cuadro''
RADIANT CUADRO ALU-LR
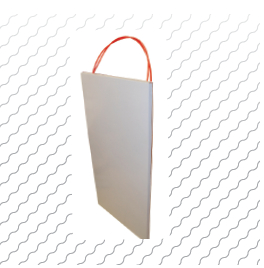
Suitable for heating and cooling radiant systems. It is used as finishing panel in the dismountable ceiling systems.
Outer and visible surface presents a white flat lacquered aluminium finish. Inside, a coiled 8×1 pipe integrated in other aluminium sheet, that is fastened to a 30mm rock wool cover.
TECHNICAL SPECIFICATIONS
| Insulation thickness | 30mm |
| Total thickness | 45mm |
| Thermal resistance | 0,90m² K/W |
| 60x60cm panel weight | 2,9 kg |
| 120x60cm panel weight | 5,1 |
RADIANT CUADRO PYL-EPS
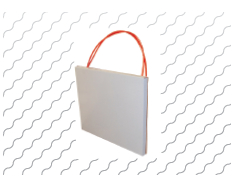 Composition:
Composition:
1) (ALU -LR) Rockwool insulation, intermediate aluminium sheet with 8×1 PE-X pipe, finishing with aluminium lacquered sheet
2)(PYL-EPS) EPS 200 Expanded polystyrene insulation, 10×1.2 PE-X pipes and laminated gypsum board
TECHNICAL SPECIFICATIONS
| Insulation thickness | 30mm |
| Total thickness | 45mm |
| Thermal resistance | 0,78m² K/W |
| 60x60cm panel weight | 3,3 kg |
| 120x60cm panel weight | 6 kg |
Closing ''Cuadro''
Closing panels
ALU-LR closing panels
1200×600 – 600×600
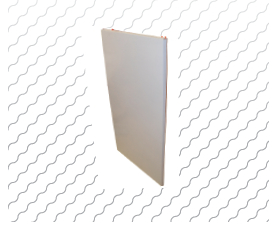
Closing panel for radiant heating and cooling systems; it is used as finishing element for ceilings. Visible on the outside has a flat aluminium lacquered sheet. The panel itself has a 30mm rock wool cover.
TECHNICAL SPECIFICATIONS
| Insulation thickness | 30mm |
| Total thickness | 45mm |
| Thermal resistance | 0,85m² K/W |
| 60x60cm panel weight | 2,9 kg |
| 120x60cm panel weight | 5,1 kg |
RADIANT CUADRO PYL-EPS
1200×600 – 600×600
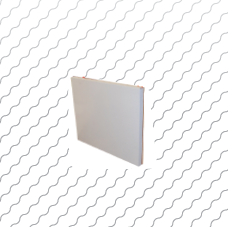
Closing panel for radiant heating and cooling systems; it is used as finishing element for ceilings. Visible on the outside has a flat drywall with white vinyl. The panel itself has a 30mm EPS 200 cover.
TECHNICAL SPECIFICATIONS
| Insulation thickness | 30mm |
| Total thickness | 45mm |
| Thermal resistance | 0,90m² K/W |
| 60x60cm panel weight | 2,8 kg |
| 120x60cm panel weight | 5 kg |


